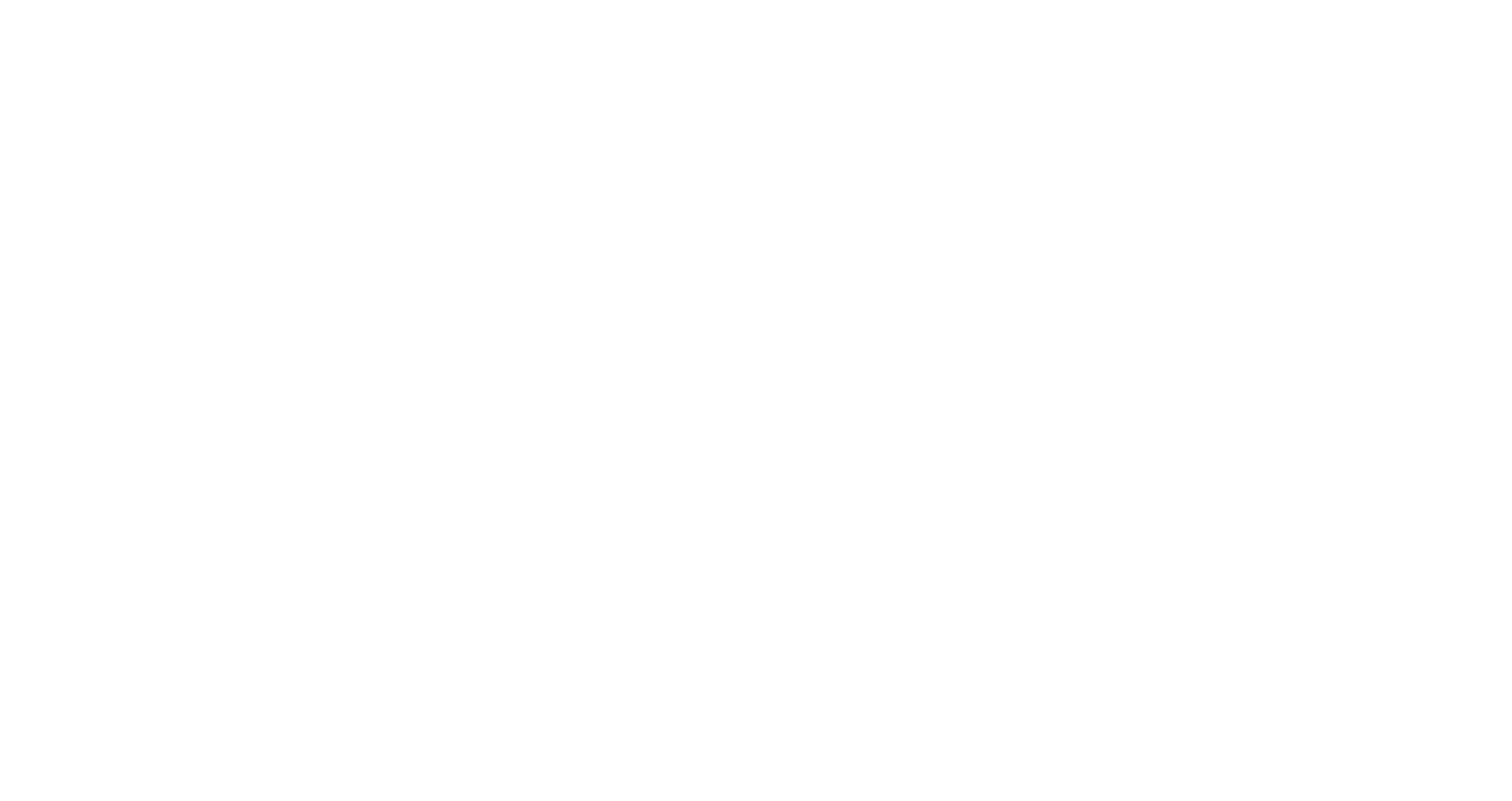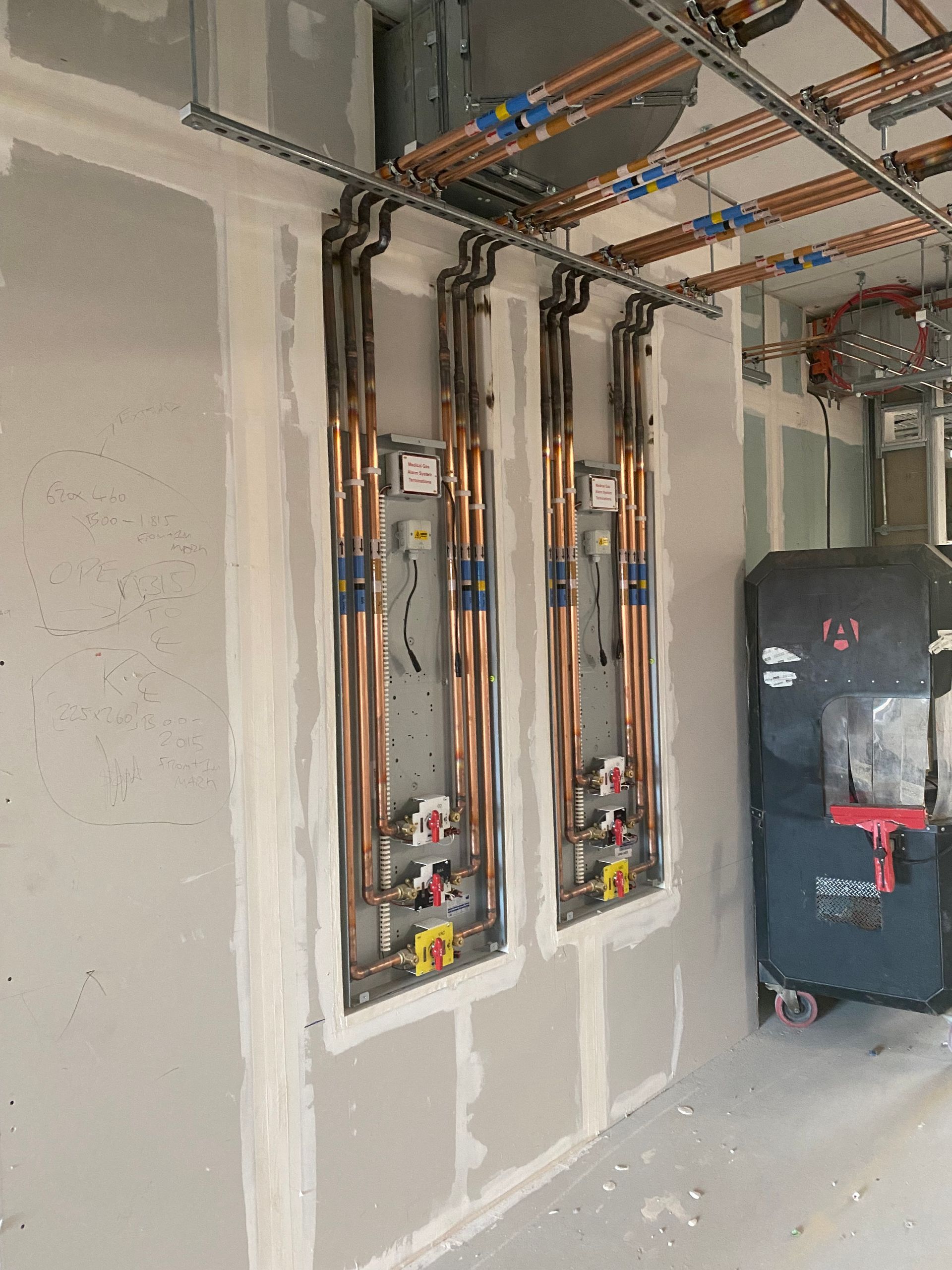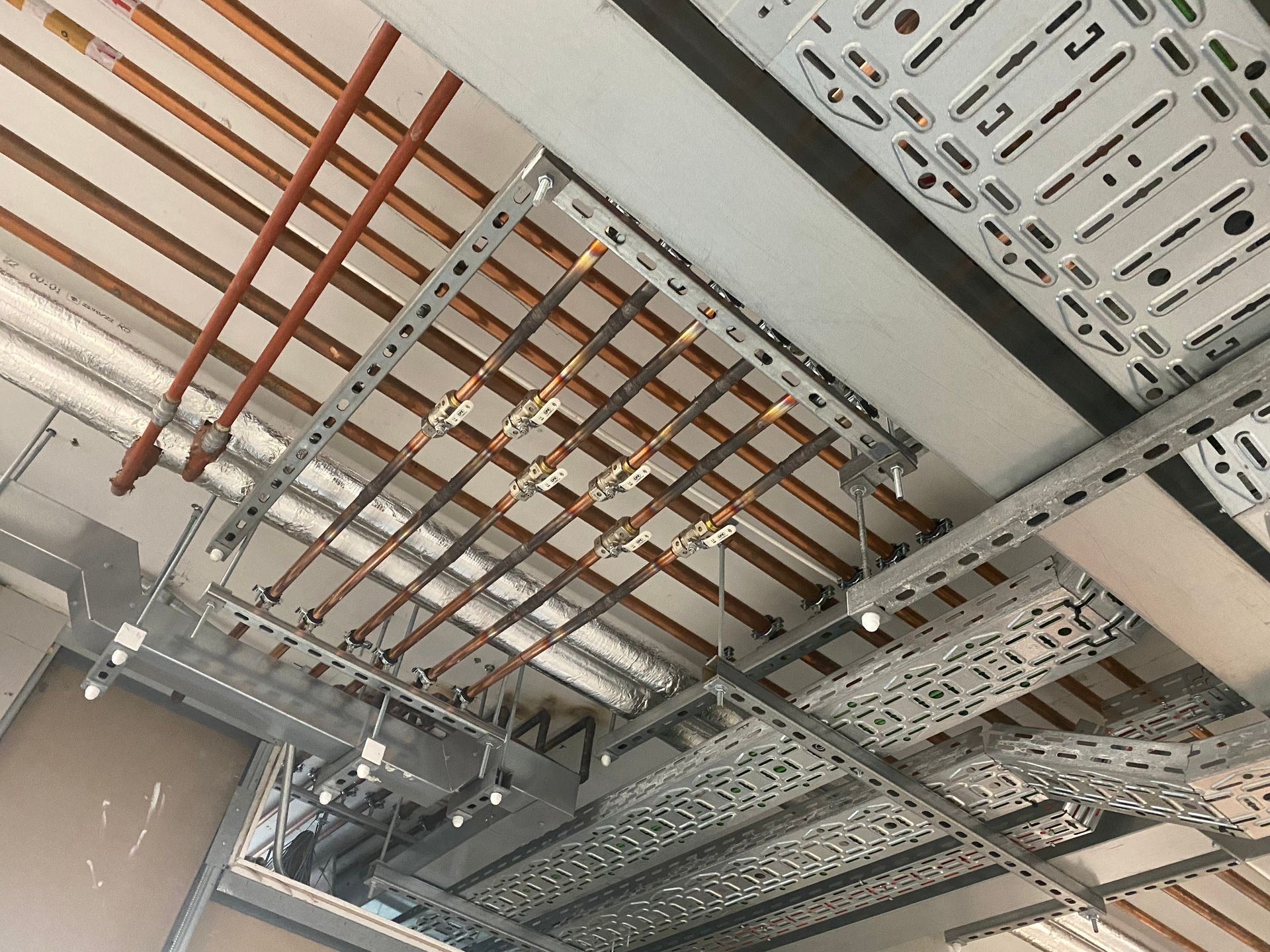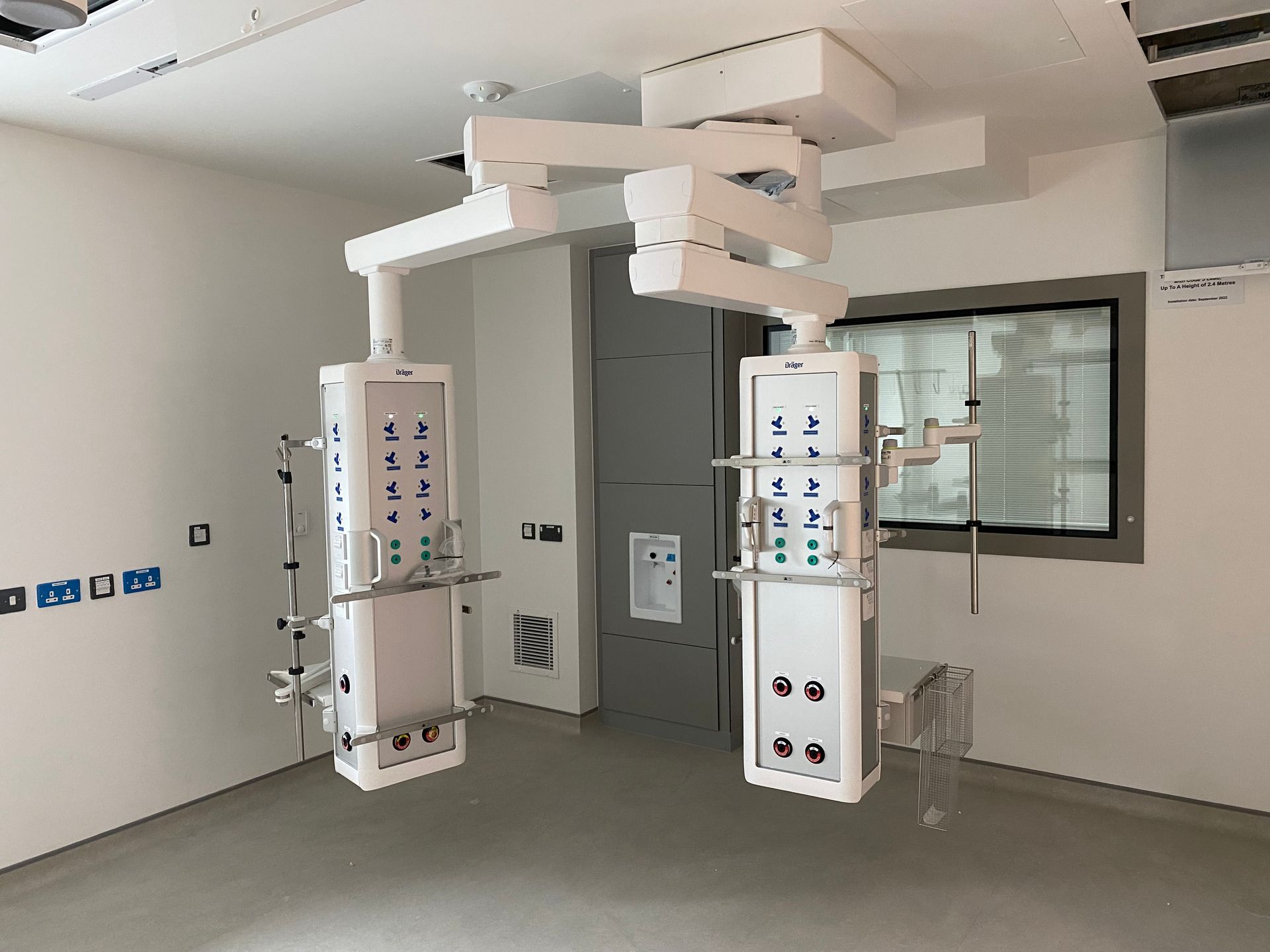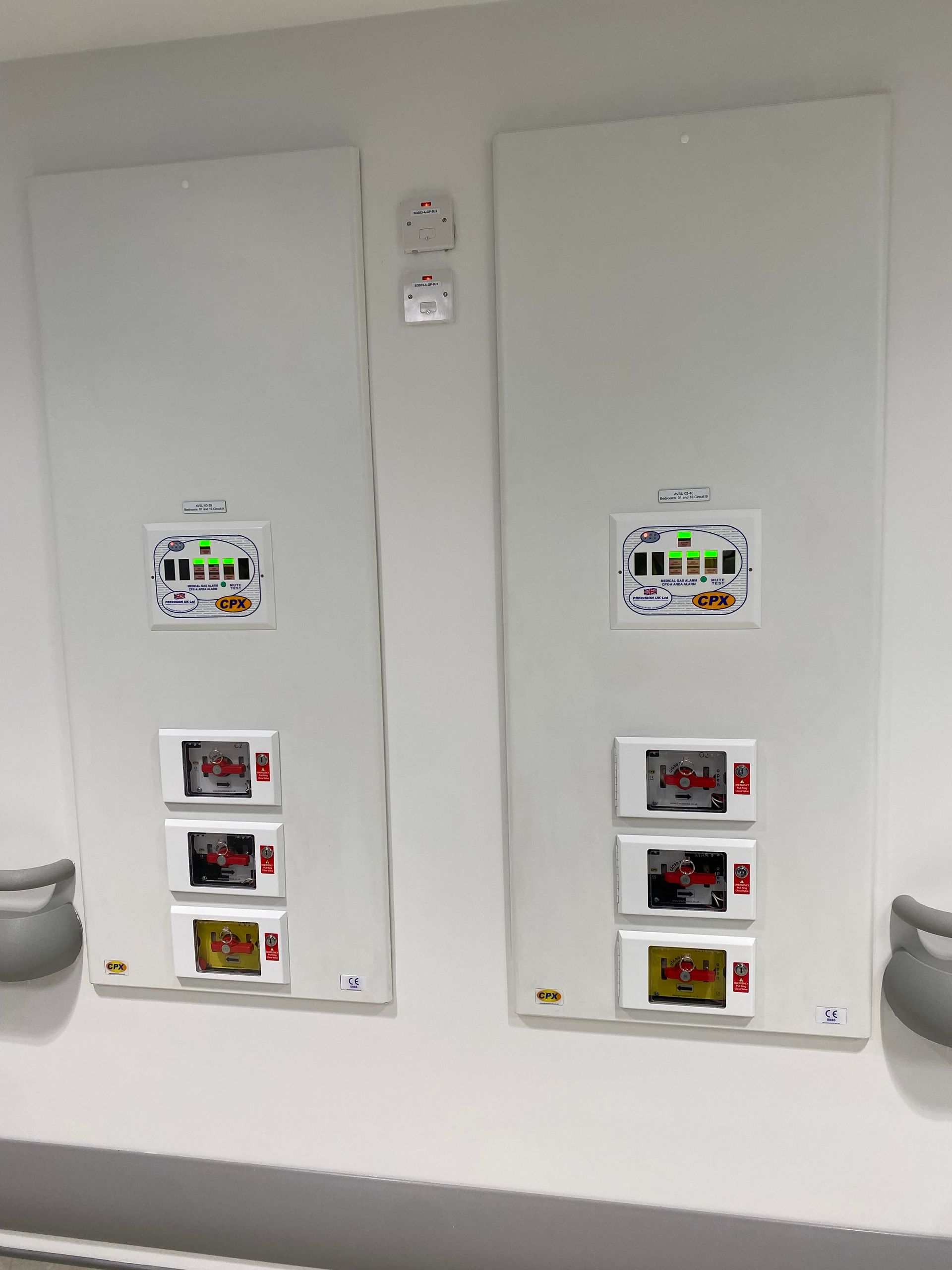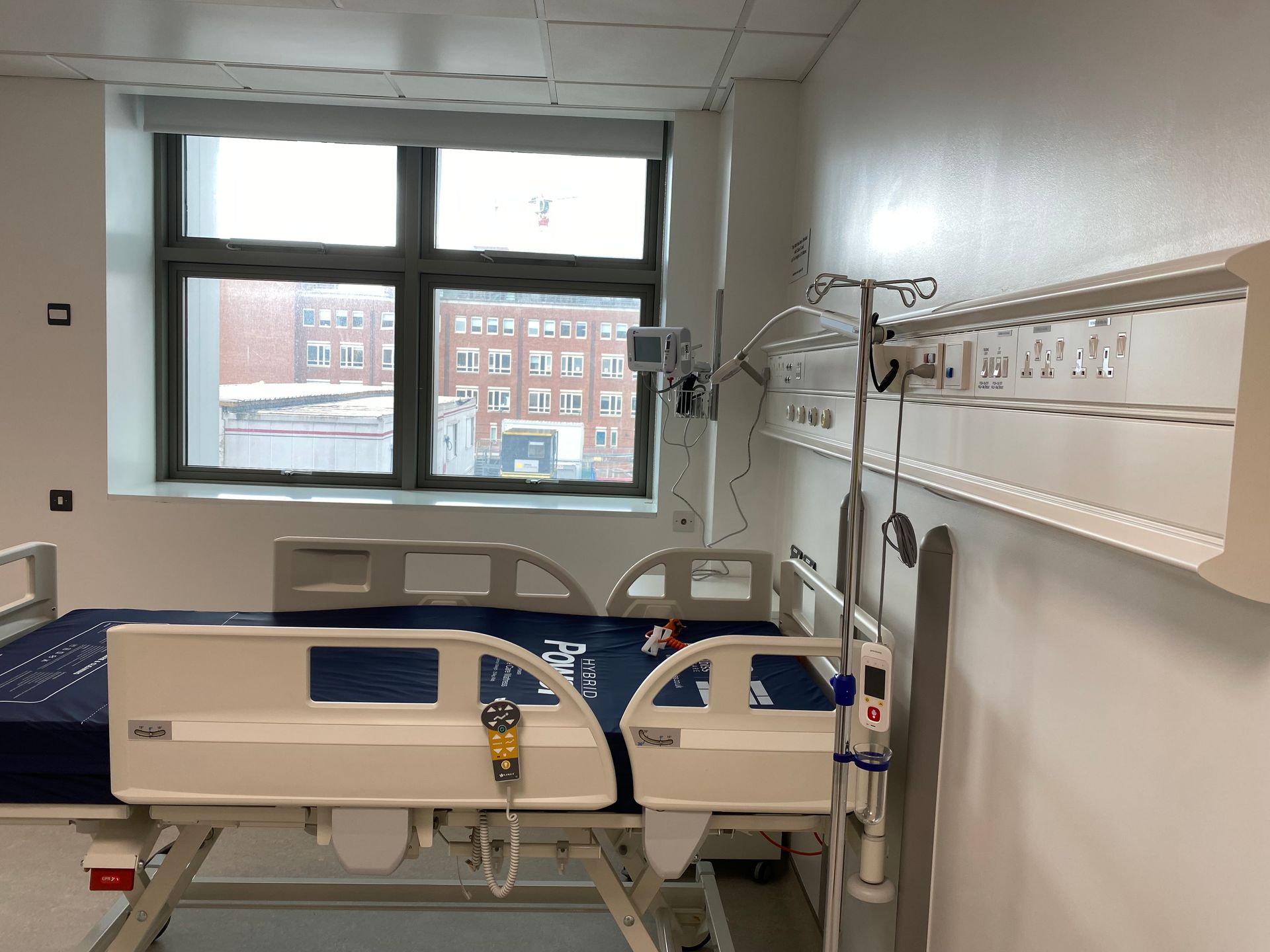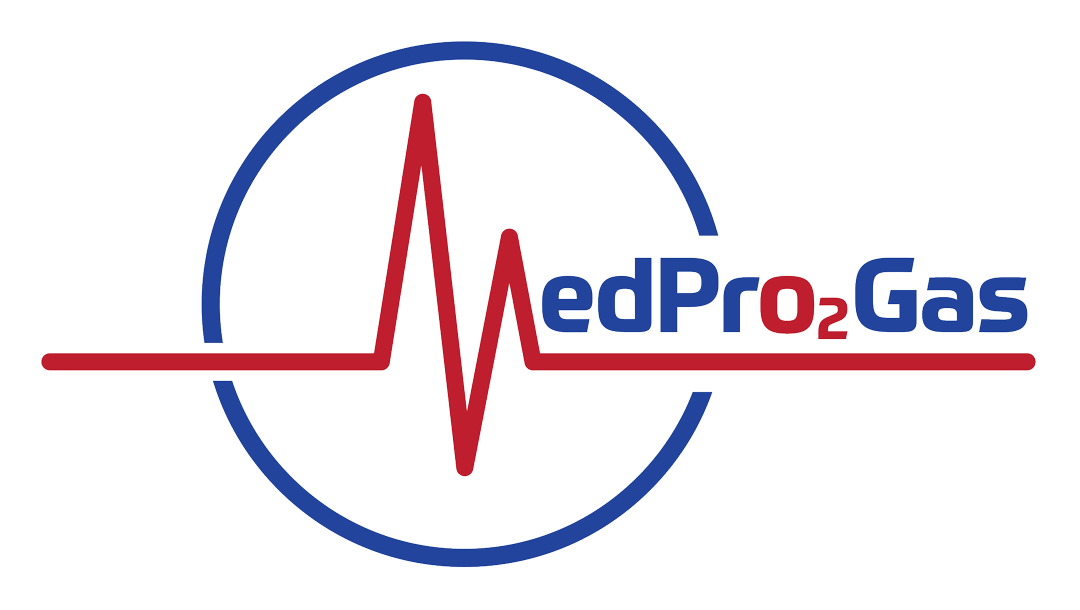Mater Hospital Emergency Ward Block (EWB)
Project Description
MedProGas were initially engaged by JV Tierney in conjunction with Jones Engineering to assist in progressing the design development of the initial Client Brief for the new 9 Storey extension to the Mater Misericordiae University Hospital Building.
The new wing comprises of 98 new beds (single bedrooms}, including 16 new intensive care beds. The intensive care units are served by multi movement ceiling mounted pendants. It is also proposed to fit out the ground floor for the new National Isolation Unit (as part of future works}
The new build is named 'The Rock Wing' and it will cater for an additional 5,000 patients annually in a world class facility.
MedProGas took the initial brief and working in close partnership with JVT we designed, sized and chose dedicated Medical Air, Vacuum and AGS plant to serve the new build. The only system that was tied into the main hospital supply was the Oxygen system, which was extended from the new 'local' Oxygen ring main. Jones Engineering provided the BIM Modelled co-ordinated drawings for all of our services.
On completion on a phased basis, the medical gas installation was rigourously checked and verified by 3rd Party AE (Mr Graeme Dunn} appointed by the hospital. All systems were successfully verified/ validated and signed off to exacting HTM 0201 standards.
Client
Jones Engineering
Architect
STW Architects
Engineering
JV Tierney
Main Contractor
John Sisk
Duration
10 months
