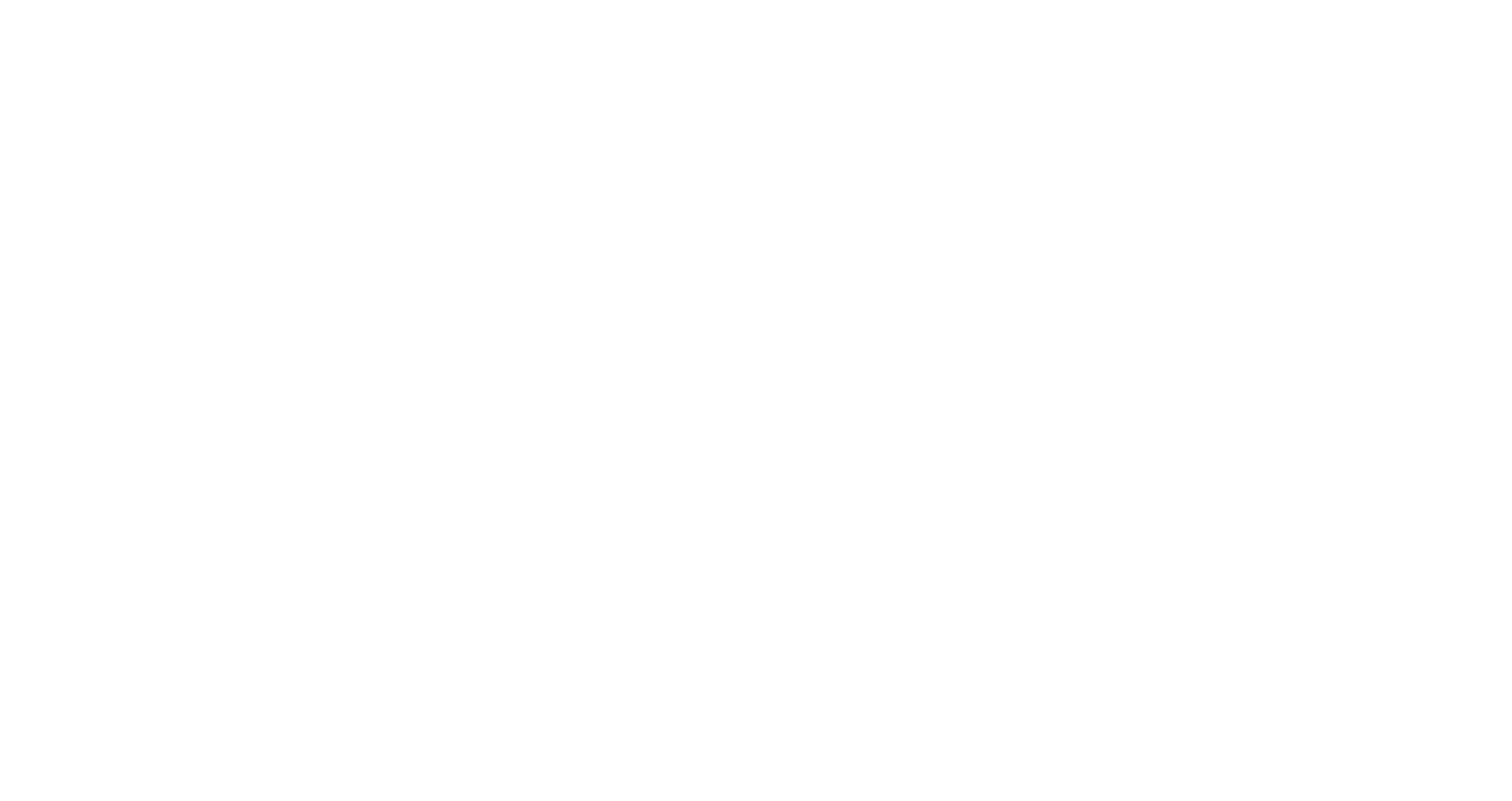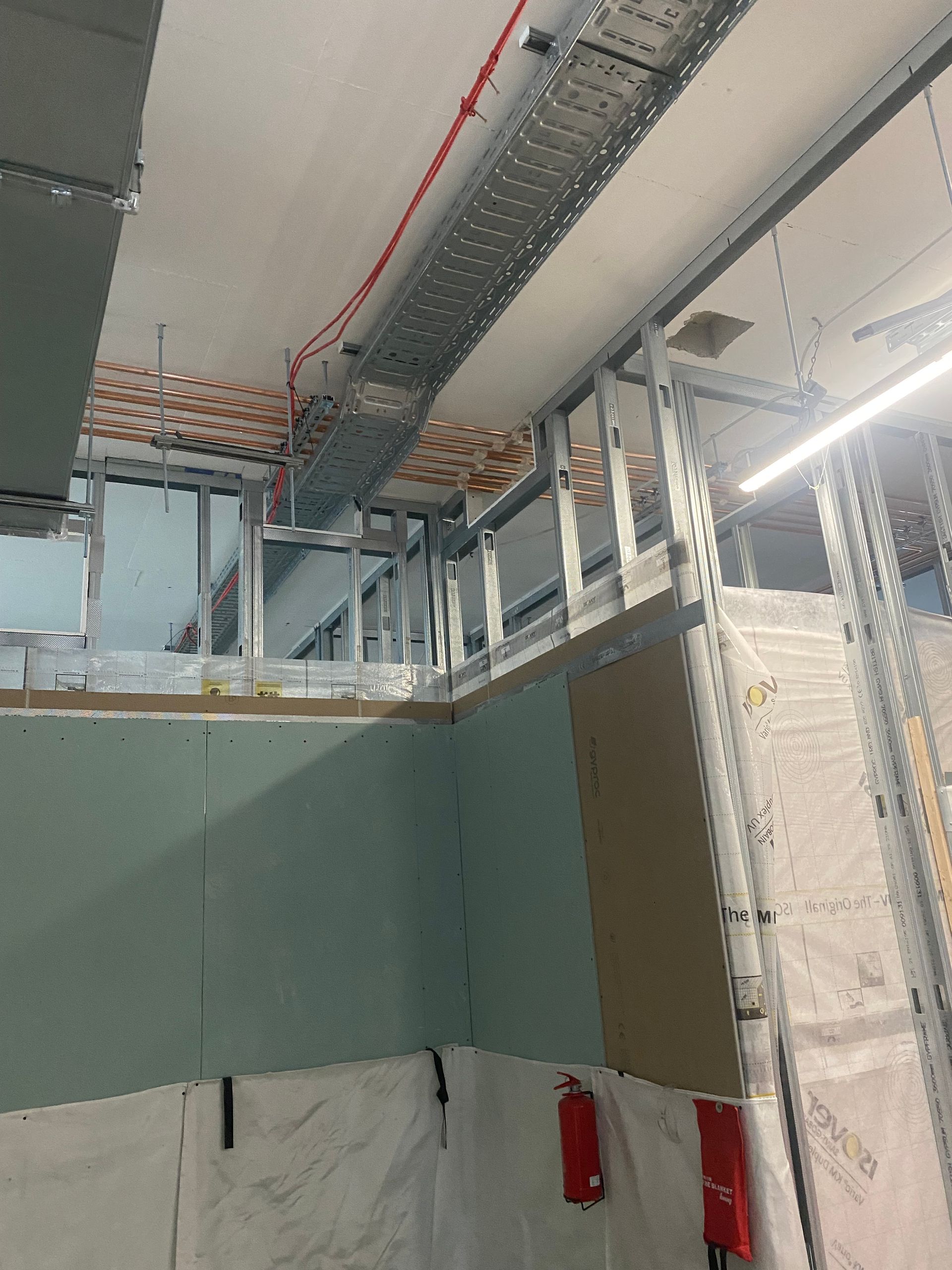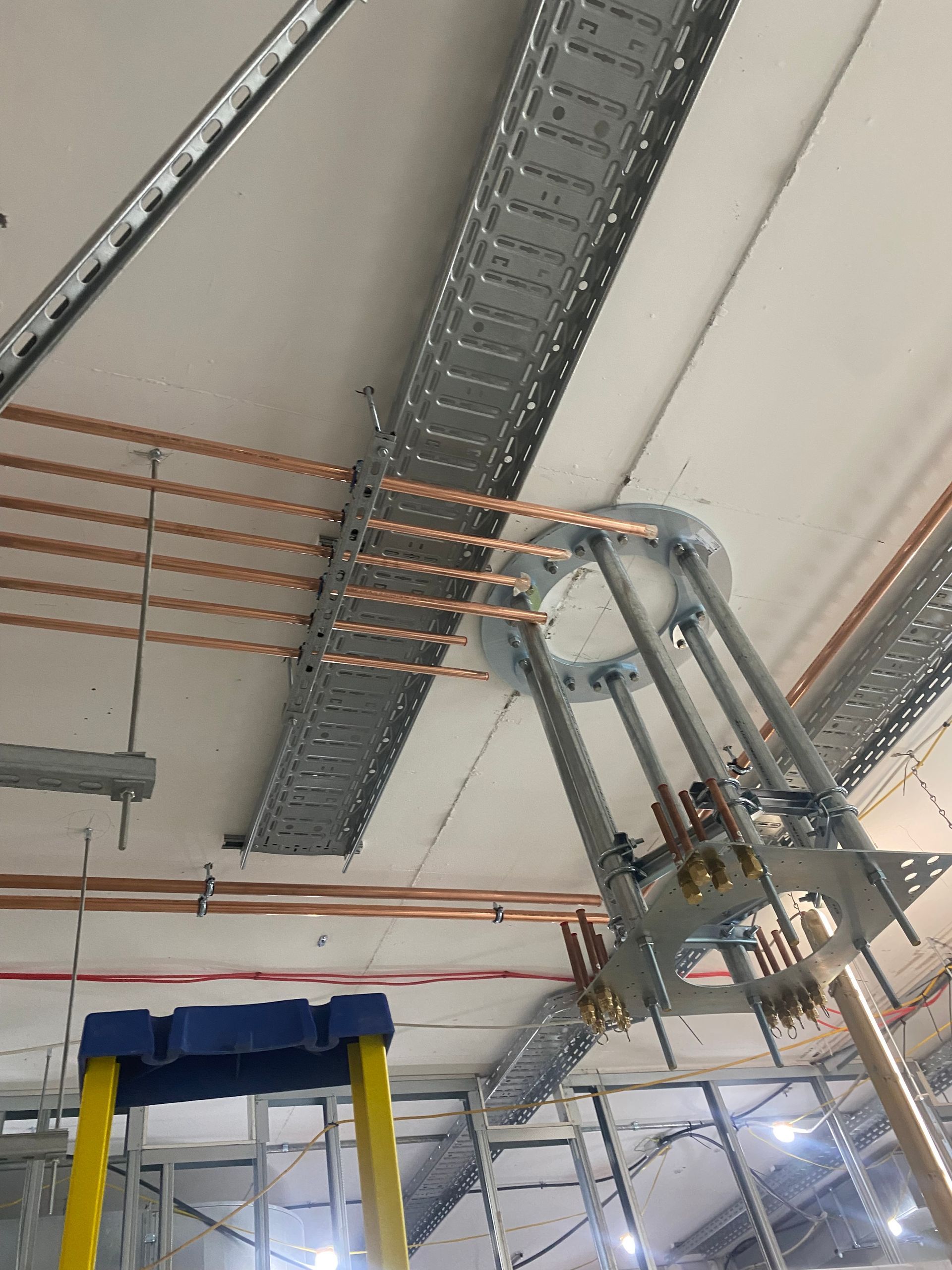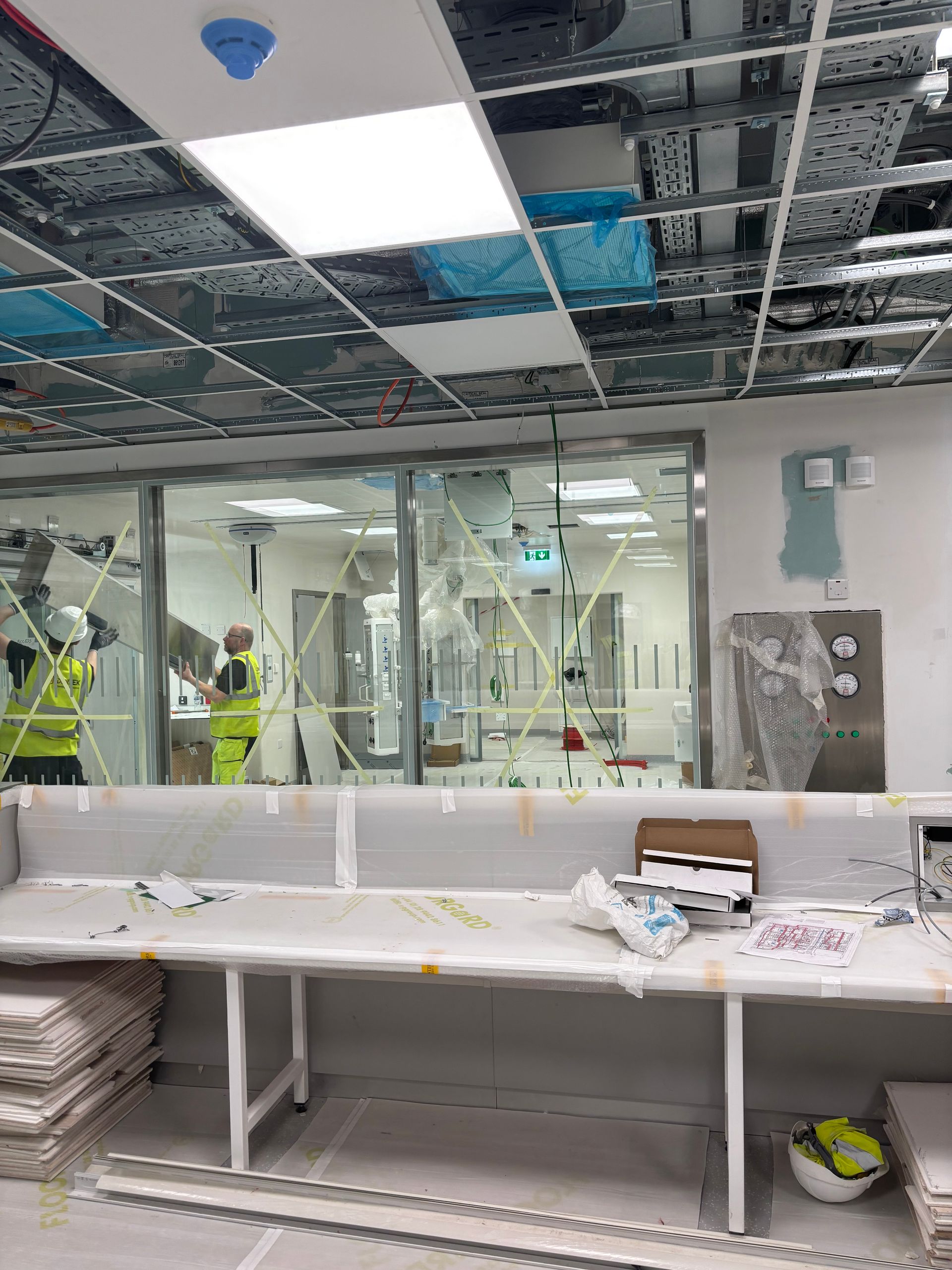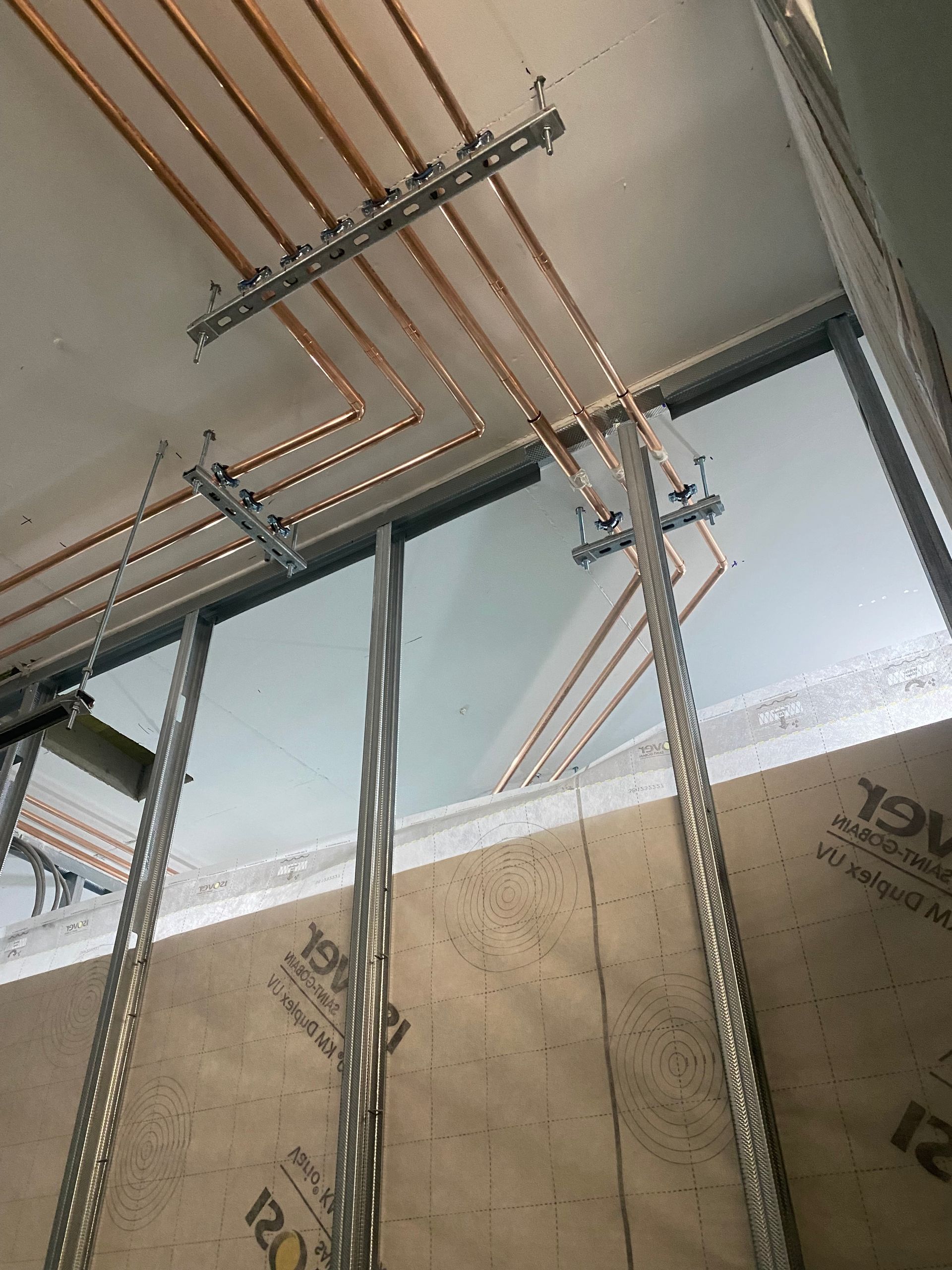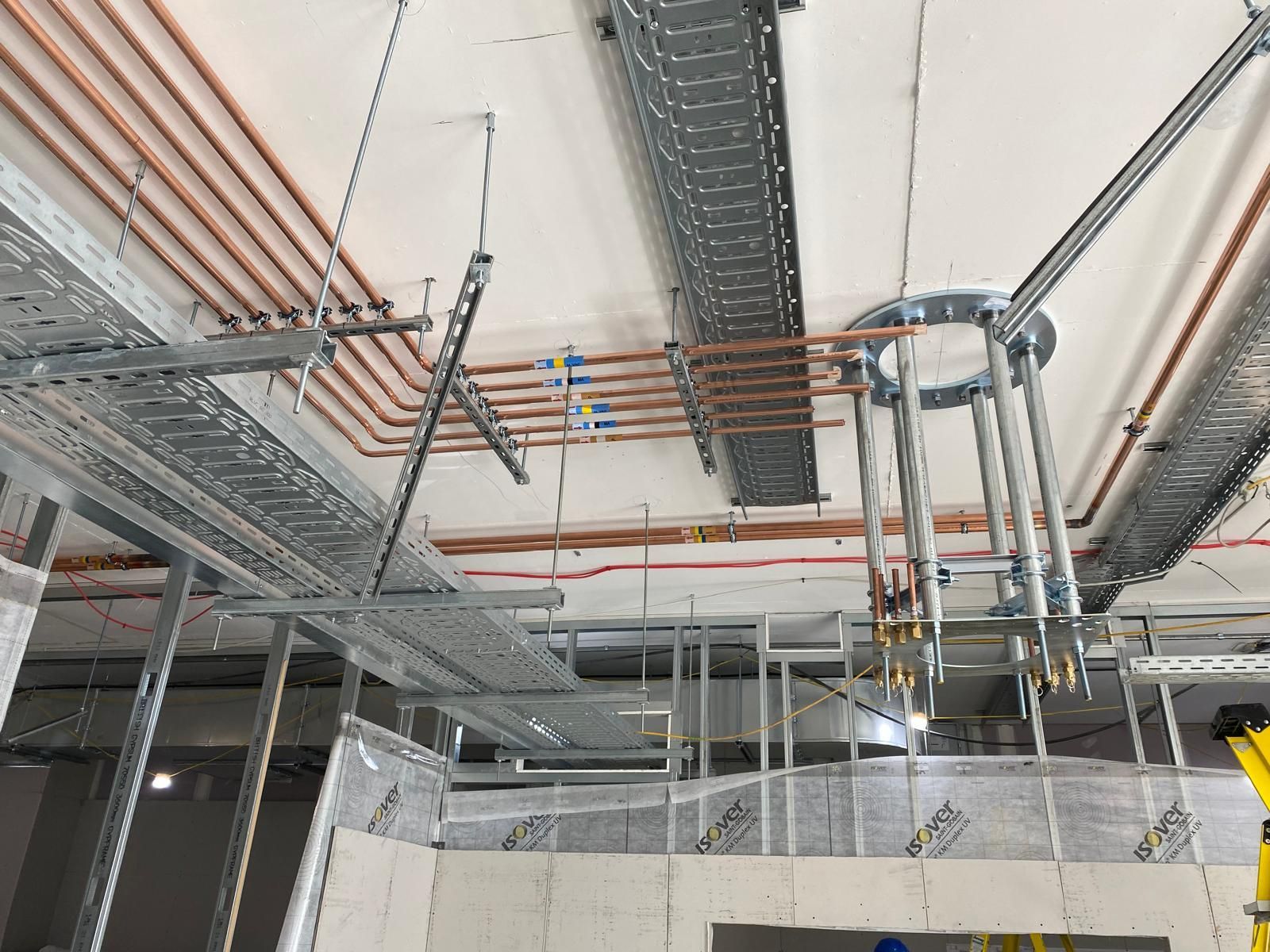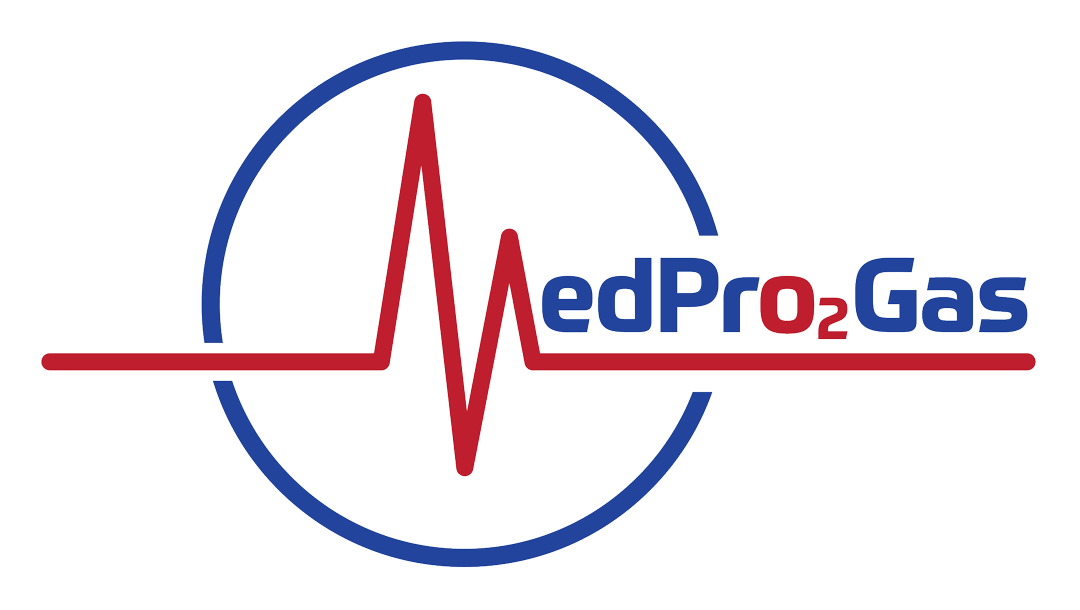Mater Hospital National Isolation Unit
(NIU/ EWB)
Project Description
MedProGas were initially engaged by JV Tierney in conjunction with Asgard Cleanroom Solutions to assist in progressing the design development of the initial Client brief for the new NIU Build within the Mater Misericordiae University Hospital Building.
The new National High Level Isolation Unit is a state-of-the-art facility which cares for patients from across Ireland, who have both hazardous and highly infectious diseases such as:Viral Haemorrhagic Fever/ SARS, Avian (bird) Flu/ Pandemic Influenza.
The NIU is located on the ground floor of 'The Rock Wing'. Works were completed in a cross section of the partially occupied ground floor area.
MedProGas took the initial brief and working in close partnership with JVT we designed, sized and chose dedicated Vacuum and AGSS plant to serve the new NIU build. The only system that was tied into the main hospital supply was the Oxygen and Med Air systems. Asgard provided the BIM Modelled co-ordinated drawings for all of our services.
On completion, the medical gas installation was rigourously checked and verified by 3rd Party AE (Mr Graeme Dunn) appointed by the hospital. All systems were successfully verified/ validated and signed off to exacting HTM 0201 standards. The project is delivered to Containment Level 3+ standard.
Client
Asgard Cleanroom Solutions
Architect
STW Architects
Engineering
JV Tierney
Main Contractor
Asgard Solutions
Duration
10 months
