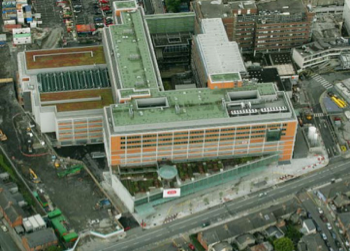Mater New Adult Hospital, Whitty Building
Project Description
This project was a major extension (9 storey over double basement) to one of Ireland largest acute hospitals.
The expansion totalled 68,000m2. MedProGas sized, installed and commissioned all medical gas primary plant / associated distribution services to serve the new Accident and Emergency Department, Outpatients Department, 12no. new theatres and ICU/HDU departments, new Radiology Department, 2no.MRI Units, 2no. x PET/CT Scanners, 46 no. Isolation Wards, 120 no. Replacement Beds (all single room) and a new CSSD.
The Project was on a Design & Build basis from an Exemplar design carried out in advance of the Tender process.
Client
Mater Campus Hospital Development Ltd
Architect
Scott Tallon Walker
Engineering
Homan O’Brien Associates
Mech Contractor
L Lynch & Co
Duration
30 months
Value of Contract
€3,250,000


