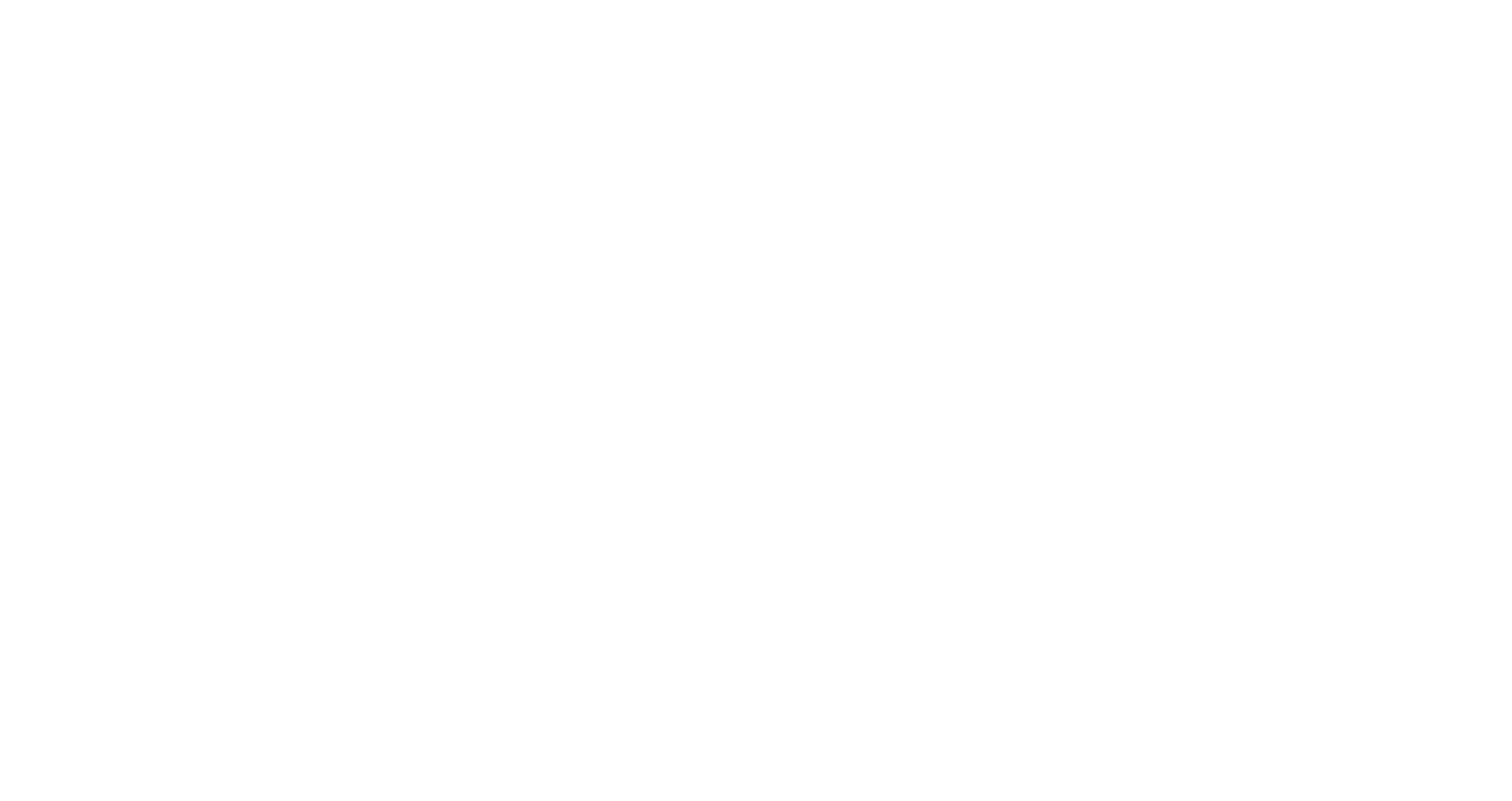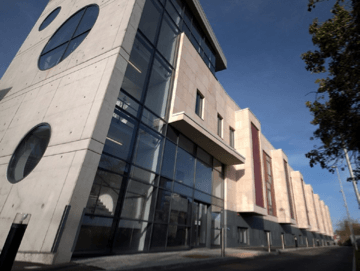St James Hospital MISA Building
Project Description
A 15,000m2 new build in the grounds of St. Jamess Hospital in close proximity to existing buildings and services. MISA includes Administration, Treatment and Consulting areas on the Ground & 1st Floor with 4 levels of ward areas with ensuite bathrooms. The main plant areas were located on the 6th Floor of the Main Building. An adjacent 4 storey Research Block included Laboratories & further Treatment areas along with another smaller plantroom. MedProGas developed design, supplied, installed and commissioned the medical gas systems including a new vacuum system and plant was installed with a new oxygen distribution system connecting back to existing primary hospital supply. The Project is in compliance with HTM Standards & Guidelines.
Client
St James Hospital
Architect
O'Connell Mahon Architects
Engineering
BDP
Mech Contractor
L Lynch
Duration
7 months


